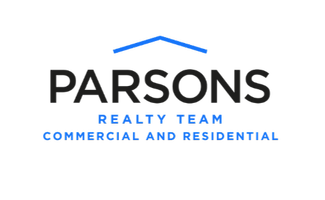UPDATED:
Key Details
Property Type Single Family Home
Sub Type Single Family Residence
Listing Status Active
Purchase Type For Sale
Square Footage 4,017 sqft
Price per Sqft $307
Subdivision Spring Valley Falls
MLS Listing ID 20906345
Style Contemporary/Modern
Bedrooms 4
Full Baths 4
Half Baths 1
HOA Fees $1,000/qua
HOA Y/N Mandatory
Year Built 2006
Annual Tax Amount $19,952
Lot Size 5,140 Sqft
Acres 0.118
Lot Dimensions 46x110
Property Sub-Type Single Family Residence
Property Description
Step inside to an airy, light-filled layout with soaring ceilings, rich hardwood floors, and walls of windows that frame the tree-lined views. The first-floor primary suite is a tranquil haven with its own fireplace. A chef's kitchen with a butler's pantry opens to the main living areas, ideal for seamless entertaining.
Upstairs offers privacy and flexibility, featuring two ensuite guest rooms, a secondary living area, and a fully wired media room with built-in bar and wine fridge. Outside, enjoy fireside evenings on the expansive patio overlooking the greenbelt—plus a dog run for your furry companions.
Additional perks include a 3-car garage with generous storage and proximity to the White Rock Creek Trail system. Just minutes from major freeways, DFW and Love Field airports, and located within award-winning Richardson ISD.
Location
State TX
County Dallas
Community Curbs, Fishing, Gated, Greenbelt, Jogging Path/Bike Path, Perimeter Fencing, Sidewalks
Direction Gated entry on the south side of Spring Valley between Preston and Hillcrest
Rooms
Dining Room 2
Interior
Interior Features Built-in Features, Built-in Wine Cooler, Cable TV Available, Chandelier, Decorative Lighting, Eat-in Kitchen, Flat Screen Wiring, Granite Counters, High Speed Internet Available, Kitchen Island, Open Floorplan, Pantry, Smart Home System, Sound System Wiring, Vaulted Ceiling(s), Walk-In Closet(s)
Heating Natural Gas, Zoned
Cooling Ceiling Fan(s), Central Air, Electric, Zoned
Flooring Carpet, Ceramic Tile, Marble, Wood
Fireplaces Number 2
Fireplaces Type Gas Logs, Living Room, Master Bedroom
Appliance Built-in Refrigerator, Dishwasher, Disposal, Gas Cooktop, Ice Maker, Microwave, Plumbed For Gas in Kitchen, Refrigerator
Heat Source Natural Gas, Zoned
Laundry Utility Room, Full Size W/D Area, Washer Hookup
Exterior
Exterior Feature Attached Grill, Covered Patio/Porch, Fire Pit, Rain Gutters, Outdoor Living Center
Garage Spaces 3.0
Fence Back Yard, Fenced, Wrought Iron
Community Features Curbs, Fishing, Gated, Greenbelt, Jogging Path/Bike Path, Perimeter Fencing, Sidewalks
Utilities Available Cable Available, City Sewer, City Water, Curbs
Roof Type Composition
Total Parking Spaces 3
Garage Yes
Building
Lot Description Adjacent to Greenbelt, Few Trees, Interior Lot, Irregular Lot, Landscaped, Sprinkler System, Subdivision
Story Two
Foundation Slab
Level or Stories Two
Structure Type Brick
Schools
Elementary Schools Spring Valley
High Schools Richardson
School District Richardson Isd
Others
Restrictions No Sublease
Ownership See Agent
Acceptable Financing Cash, Conventional, VA Loan
Listing Terms Cash, Conventional, VA Loan
Virtual Tour https://www.propertypanorama.com/instaview/ntreis/20906345

Get More Information
Sean Parsons
Parsons Realty Team | License ID: 0591907
Parsons Realty Team License ID: 0591907



