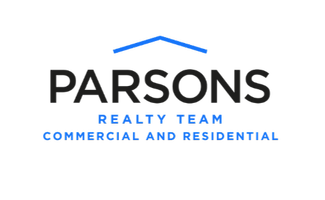UPDATED:
Key Details
Property Type Single Family Home
Sub Type Single Family Residence
Listing Status Active
Purchase Type For Sale
Square Footage 3,386 sqft
Price per Sqft $235
Subdivision Ledge Stone Ranch
MLS Listing ID 20910147
Bedrooms 3
Full Baths 2
Half Baths 1
HOA Fees $300/ann
HOA Y/N Mandatory
Year Built 2025
Lot Size 10.010 Acres
Acres 10.01
Property Sub-Type Single Family Residence
Property Description
Situated on 10 acres with a seasonal creek & wildlife such as deer & turkey, this home features 16-foot ceilings, spray foam insulation & a zoned HVAC system that allows for separate temperature settings in each room. The 4-car oversized garage provides 1386 square feet of climate controlled space suitable for large gatherings, a bonus room or open large garage doors to allow for natural ventilation. There is even an electric vehicle charging station that is capable of powering a 50-AMP RV.
An entertainer's dream, the home has an open floor plan with linear gas fireplace, a chef's kitchen with a vast walk-in pantry & folding patio doors opening onto a large covered back porch. The spacious primary suite has stunning views of the countryside through oversized windows & the primary bath features a large soaking tub as well as separate tiled shower, double sinks & oversized walk-in closet. The 2 guest rooms, adjacent to the mudroom, share a Jack-n-Jill bathroom. Stained concrete floors throughout scream luxury & easy maintenance while oversized windows let the light in while providing more spectacular views. A conveniently located half bath is located just off the living room & the laundry room is equipped with a dog wash station & utility sink.
This 10 acres is in the new Ledge Stone Ranch development that benefits from a wildlife exemption for reduced taxes & the community permits livestock such as horses, longhorns & chickens.
Location
State TX
County Brown
Direction From Early, take 377 east 6.2 miles past the Heartland Mall. Take a right on CR 333. Stay left & it turns in to CR 332. Go appoximately .9 miles & after the 90 degree turn to the right go straight to enter the Ledge Stone Development. Take the first left onto Morning Dove. Home is on the left.
Rooms
Dining Room 1
Interior
Interior Features Cathedral Ceiling(s), Decorative Lighting, Double Vanity, Eat-in Kitchen, Granite Counters, High Speed Internet Available, Kitchen Island, Open Floorplan, Pantry, Smart Home System, Vaulted Ceiling(s), Walk-In Closet(s)
Heating Central, Electric, ENERGY STAR Qualified Equipment, Fireplace(s), Heat Pump
Cooling Ceiling Fan(s), Central Air, Electric, ENERGY STAR Qualified Equipment, Zoned
Flooring Concrete
Fireplaces Number 1
Fireplaces Type Wood Burning
Appliance Dishwasher, Electric Water Heater, Gas Cooktop, Gas Oven, Gas Range, Microwave, Refrigerator
Heat Source Central, Electric, ENERGY STAR Qualified Equipment, Fireplace(s), Heat Pump
Laundry Electric Dryer Hookup, Utility Room, Full Size W/D Area, Washer Hookup
Exterior
Exterior Feature Covered Patio/Porch, Rain Gutters, Private Landing Strip, Private Yard, RV/Boat Parking
Garage Spaces 4.0
Utilities Available All Weather Road, Co-op Water, Electricity Connected, Gravel/Rock, Outside City Limits, Rural Water District, Septic, Water Tap Fee Paid
Roof Type Metal
Total Parking Spaces 4
Garage Yes
Building
Lot Description Acreage, Agricultural, Cul-De-Sac, Interior Lot, Many Trees, Cedar, Mesquite, Oak, Shinnery
Story One
Foundation Slab
Level or Stories One
Structure Type Board & Batten Siding,Stone Veneer
Schools
Elementary Schools Early
Middle Schools Early
High Schools Early
School District Early Isd
Others
Restrictions Architectural,Building,Easement(s),No Divide,No Mobile Home
Ownership Newman
Acceptable Financing 1031 Exchange, Cash, Conventional, VA Loan
Listing Terms 1031 Exchange, Cash, Conventional, VA Loan
Special Listing Condition Aerial Photo, Survey Available
Virtual Tour https://www.propertypanorama.com/instaview/ntreis/20910147

Get More Information
Sean Parsons
Parsons Realty Team | License ID: 0591907
Parsons Realty Team License ID: 0591907



