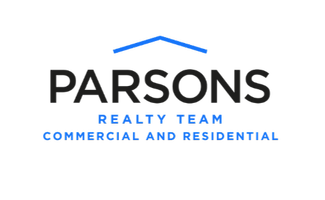UPDATED:
Key Details
Property Type Condo
Sub Type Condominium
Listing Status Active
Purchase Type For Sale
Square Footage 1,368 sqft
Price per Sqft $104
Subdivision Country Condos Creek
MLS Listing ID 20888407
Bedrooms 3
Full Baths 2
HOA Fees $628/mo
HOA Y/N Mandatory
Year Built 1974
Annual Tax Amount $3,669
Lot Size 19.864 Acres
Acres 19.864
Property Sub-Type Condominium
Property Description
Step inside to discover a spacious open floor plan featuring beautiful durable vinyl flooring, carpet, and an abundance of natural light throughout. The galley-style kitchen is highlighted by the warm white cabinetry, elegant granite counter tops, a stylish tile back-splash, and stainless steel appliances. The breakfast bar provides an ideal space for casual dining or entertaining guests.
The large primary suite, located on the main level, offers a walk-in closet and a beautifully appointed en-suite bath. Upstairs, you'll find two additional well-sized bedrooms and a second full bath. Enjoy the peaceful outdoor space with your own private back patio, perfect for relaxing or hosting guests.
As part of the community, you'll have access to a refreshing pool, ideal for those warm Dallas days. Plus, this condo is just minutes away from the trendy Bishop Arts District and the scenic Cedar Ridge Preserve State Park, offering a wealth of dining, shopping, and outdoor activities.
Don't miss the opportunity to call this beautifully updated condo your new home!
Location
State TX
County Dallas
Community Community Pool
Direction Heading south on I-35E S. Use the 2nd from the right lane to continue on US-67 S and follow signs for Cleburne. Exit toward TX-12 Loop W. Merge onto HWY 67. Turn right onto W Ledbetter Dr. Continue onto S Walton Walker Blvd. Turn left onto Country Creek Dr. Home will be on your right.
Rooms
Dining Room 1
Interior
Interior Features Built-in Features, Cable TV Available, Decorative Lighting, Granite Counters, High Speed Internet Available
Heating Central, Electric
Cooling Ceiling Fan(s), Central Air, Electric
Flooring Carpet, Luxury Vinyl Plank
Appliance Dishwasher, Disposal, Electric Cooktop, Electric Oven, Electric Range, Electric Water Heater, Microwave, Refrigerator
Heat Source Central, Electric
Laundry Electric Dryer Hookup, In Kitchen, Washer Hookup
Exterior
Exterior Feature Rain Gutters, Private Entrance
Fence Fenced, Wood
Community Features Community Pool
Utilities Available City Sewer, City Water, Electricity Available
Roof Type Asphalt
Garage No
Building
Lot Description Interior Lot
Story Two
Foundation Slab
Level or Stories Two
Structure Type Brick
Schools
Elementary Schools Tolbert
Middle Schools Brown
High Schools Kimball
School District Dallas Isd
Others
Restrictions No Known Restriction(s)
Ownership See Tax
Acceptable Financing Cash, Conventional, Other
Listing Terms Cash, Conventional, Other
Virtual Tour https://www.propertypanorama.com/instaview/ntreis/20888407

Get More Information
Sean Parsons
Parsons Realty Team | License ID: 0591907
Parsons Realty Team License ID: 0591907



