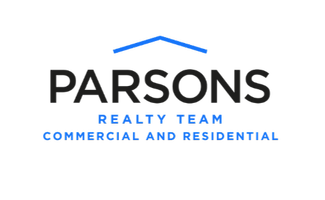UPDATED:
Key Details
Property Type Single Family Home
Sub Type Single Family Residence
Listing Status Active
Purchase Type For Sale
Square Footage 2,690 sqft
Price per Sqft $304
Subdivision Windsor Place
MLS Listing ID 20912321
Style Contemporary/Modern
Bedrooms 3
Full Baths 2
Half Baths 1
HOA Y/N None
Year Built 1979
Annual Tax Amount $20,063
Lot Size 7,710 Sqft
Acres 0.177
Lot Dimensions 70 X 111
Property Sub-Type Single Family Residence
Property Description
Great home in a great location! Sold as is. Single-family home in Windsor Place, centrally located close to excellent shopping, medical care, restaurants, and some of the top private schools in Texas. The home features 3 bedrooms and 2.5 bathrooms. Two large living spaces with vaulted ceilings. Eat-in kitchen and formal dining space. Utility room and two-car garage, both with built-in storage. All of this in a one-story layout with 2,690 square feet! Large windows deliver an abundance of natural light. Split bedrooms and living areas. Covered patio overlooking a cozy backyard. The spacious primary suite offers room for a sitting area and includes an ensuite bath with dual vanities, ample storage, a jetted tub, and a separate shower. Large his-and-hers walk-in closets with built-in dressers. The property is beautifully landscaped with many mature trees and low-maintenance features. A circular drive provides additional off-street parking. Nearby homes are listed between $1.2 and $1.4 million. Don't miss this great opportunity to own a home in a fantastic neighborhood and make it your dream home. Priced to sell!
Location
State TX
County Dallas
Community Curbs, Sidewalks
Direction From the intersection of Hillcrest and Park Lane, go south on Hillcrest and take left on the second street, Chevy Chase. Home is about halfway down the street on the right.
Rooms
Dining Room 2
Interior
Interior Features Built-in Features, Cable TV Available, Chandelier, Double Vanity, Tile Counters, Vaulted Ceiling(s), Walk-In Closet(s), Wet Bar
Heating Central, Natural Gas, Zoned
Cooling Central Air, Zoned
Flooring Carpet, Ceramic Tile, Marble, Vinyl
Fireplaces Number 1
Fireplaces Type Brick, Gas, Gas Logs, Glass Doors, Living Room, Raised Hearth, Wood Burning
Appliance Dishwasher, Disposal, Electric Cooktop, Electric Oven, Electric Range, Double Oven, Vented Exhaust Fan
Heat Source Central, Natural Gas, Zoned
Laundry Electric Dryer Hookup, Utility Room, Full Size W/D Area, Washer Hookup
Exterior
Exterior Feature Gas Grill, Outdoor Grill, Private Entrance, Private Yard
Garage Spaces 2.0
Fence Wood
Community Features Curbs, Sidewalks
Utilities Available All Weather Road, Alley, Asphalt, Cable Available, City Sewer, City Water, Curbs, Electricity Available, Electricity Connected, Individual Gas Meter, Natural Gas Available, Overhead Utilities, Phone Available, Sewer Available, Sidewalk
Roof Type Composition,Shingle
Total Parking Spaces 2
Garage Yes
Building
Lot Description Interior Lot, Many Trees, Oak, Sprinkler System
Story One
Foundation Slab
Level or Stories One
Structure Type Brick
Schools
Elementary Schools Prestonhol
Middle Schools Benjamin Franklin
High Schools Hillcrest
School District Dallas Isd
Others
Ownership Virginia Schober
Acceptable Financing Cash, Conventional, FHA, VA Loan
Listing Terms Cash, Conventional, FHA, VA Loan
Virtual Tour https://www.propertypanorama.com/instaview/ntreis/20912321

Get More Information
Sean Parsons
Parsons Realty Team | License ID: 0591907
Parsons Realty Team License ID: 0591907



