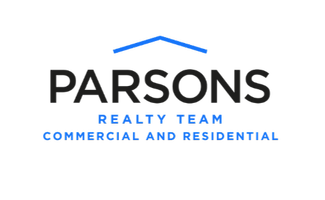OPEN HOUSE
Sat Apr 26, 1:00pm - 3:00pm
Sun Apr 27, 1:00pm - 3:00pm
UPDATED:
Key Details
Property Type Single Family Home
Sub Type Single Family Residence
Listing Status Active
Purchase Type For Sale
Square Footage 4,203 sqft
Price per Sqft $172
Subdivision Letara Ph 1
MLS Listing ID 20913409
Style Traditional
Bedrooms 5
Full Baths 3
Half Baths 1
HOA Fees $750/ann
HOA Y/N Mandatory
Year Built 2021
Annual Tax Amount $12,168
Lot Size 8,276 Sqft
Acres 0.19
Property Sub-Type Single Family Residence
Property Description
This isn't just a backyard — it's an experience. Think two pergolas, a built-in grill that makes every weekend feel like a BBQ celebration, and a self-sustaining koi pond that's basically its own zen garden. And when the sun goes down? Permanent Jellyfish lighting turns the whole space into an illuminated oasis, while the projector screen sets the scene for outdoor movie nights under the stars.
And let's talk about that landscaping — every inch is meticulously crafted for a visual punch, from lush greenery to picture-perfect flowers. With a grassy area for play, lounging, or just taking it all in, this backyard doesn't just raise the bar — it sets a new standard.
Now, inside? It's every bit as impressive.
5 bedrooms, 3.5 baths, and more than 4,200 square feet to stretch out. The primary suite downstairs? It's the kind of space you don't just live in — you relax in. Dual vanities, a soaking tub, a shower, and his and hers closets that finally give you the space you deserve. No more fighting over shelf space here.
This house has all the extras:
3-car garage, two attic spaces for storage or creativity, extended kitchen cabinets for ample storage, water softener for the whole home, and a top-tier security system. Plus, a dedicated home office to handle work or creative projects in peace.
Location? Nailed it.
Walking distance to Haslet Elementary, Worthington Middle, and the community pool, plus minutes from Alliance shopping, Tanger Outlets, Haslet Park, and all the local favorites. Everything you need, right around the corner. This isn't just a house — it's a backyard paradise and a lifestyle all in one.
Location
State TX
County Tarrant
Community Community Pool, Jogging Path/Bike Path, Park, Playground, Pool, Sidewalks
Direction Please use GPS
Rooms
Dining Room 1
Interior
Interior Features Decorative Lighting, Double Vanity, Eat-in Kitchen, Granite Counters, High Speed Internet Available, Kitchen Island, Open Floorplan, Pantry, Walk-In Closet(s), Wired for Data
Heating Central
Cooling Ceiling Fan(s), Central Air
Flooring Carpet, Ceramic Tile, Luxury Vinyl Plank
Fireplaces Number 1
Fireplaces Type Brick, Electric, Living Room
Equipment Home Theater, Irrigation Equipment
Appliance Dishwasher, Disposal, Gas Range, Water Softener
Heat Source Central
Laundry Electric Dryer Hookup, Gas Dryer Hookup, Utility Room, Washer Hookup
Exterior
Exterior Feature Attached Grill, Covered Patio/Porch, Gas Grill, Rain Gutters, Lighting, Outdoor Grill, Outdoor Living Center
Garage Spaces 3.0
Fence Back Yard, Wood
Community Features Community Pool, Jogging Path/Bike Path, Park, Playground, Pool, Sidewalks
Utilities Available City Sewer, City Water, Electricity Connected
Roof Type Composition,Shingle
Total Parking Spaces 3
Garage Yes
Building
Lot Description Landscaped, Sprinkler System
Story Two
Foundation Slab
Level or Stories Two
Structure Type Brick,Concrete,Radiant Barrier,Rock/Stone,Wood
Schools
Elementary Schools Haslet
Middle Schools Cw Worthington
High Schools Eaton
School District Northwest Isd
Others
Ownership Of record
Acceptable Financing Cash, Conventional, FHA, VA Loan
Listing Terms Cash, Conventional, FHA, VA Loan
Virtual Tour https://www.propertypanorama.com/instaview/ntreis/20913409

Get More Information
Sean Parsons
Parsons Realty Team | License ID: 0591907
Parsons Realty Team License ID: 0591907



