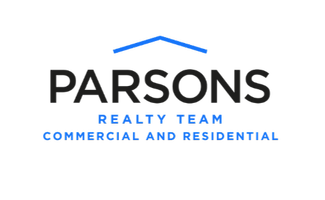OPEN HOUSE
Sat Apr 26, 1:00pm - 3:00pm
UPDATED:
Key Details
Property Type Single Family Home
Sub Type Single Family Residence
Listing Status Active
Purchase Type For Sale
Square Footage 3,024 sqft
Price per Sqft $152
Subdivision West Crossing Ph 4
MLS Listing ID 20911113
Bedrooms 4
Full Baths 2
Half Baths 1
HOA Fees $300
HOA Y/N Mandatory
Year Built 2015
Annual Tax Amount $7,951
Lot Size 6,011 Sqft
Acres 0.138
Property Sub-Type Single Family Residence
Property Description
This stunning 4-bedroom, 2.5-bath home in the desirable West Crossing community is designed for modern living with plenty of space for the whole family. A flexible front room can serve as a home office, formal dining, or additional living area. Sleek laminate wood flooring flows through high-traffic areas, including the staircase with elegant wrought iron balusters. The chef's kitchen boasts 42-inch cabinets, a walk-in pantry, a brand-new gas stove, and quartz countertops, opening to a bright, spacious family room with a wall of windows and a charming brick fireplace. The private downstairs primary suite features a spa-like bath with a soaking tub, separate shower, dual vanities, and an oversized walk-in closet. Upstairs, three generously sized bedrooms with ceiling fans share a full bath with dual vanities, along with a sprawling game room and media room—perfect for entertaining. The large backyard is ideal for outdoor fun, complemented by a full sprinkler system. Enjoy resort-style amenities, including a pool, basketball court, fishing pond, jogging and biking trails, a fitness center, and a pavilion. Conveniently located near shopping, dining, parks, schools, and with easy access to Highway 75!
Location
State TX
County Collin
Community Community Pool, Greenbelt, Jogging Path/Bike Path, Park, Playground, Pool, Sidewalks, Other
Direction use GPS.
Rooms
Dining Room 1
Interior
Interior Features Eat-in Kitchen, Kitchen Island, Open Floorplan, Pantry, Walk-In Closet(s)
Heating Central, ENERGY STAR Qualified Equipment, Fireplace(s)
Cooling Ceiling Fan(s), Central Air, Electric, ENERGY STAR Qualified Equipment
Flooring Carpet, Ceramic Tile, Combination, Laminate
Fireplaces Number 1
Fireplaces Type Family Room, Gas Starter
Appliance Dishwasher, Disposal, Gas Range, Gas Water Heater, Microwave
Heat Source Central, ENERGY STAR Qualified Equipment, Fireplace(s)
Exterior
Garage Spaces 2.0
Fence Wood
Community Features Community Pool, Greenbelt, Jogging Path/Bike Path, Park, Playground, Pool, Sidewalks, Other
Utilities Available All Weather Road, City Sewer, City Water, Community Mailbox, Sidewalk, Underground Utilities
Total Parking Spaces 2
Garage Yes
Building
Lot Description Interior Lot
Story Two
Level or Stories Two
Structure Type Brick,Siding
Schools
Elementary Schools Joe K Bryant
Middle Schools Slayter Creek
High Schools Anna
School District Anna Isd
Others
Ownership Gregorio Villanueva
Acceptable Financing Cash, Conventional, FHA, VA Loan
Listing Terms Cash, Conventional, FHA, VA Loan
Virtual Tour https://www.propertypanorama.com/instaview/ntreis/20911113

Get More Information
Sean Parsons
Parsons Realty Team | License ID: 0591907
Parsons Realty Team License ID: 0591907



