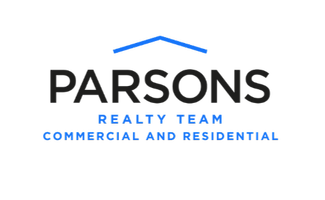OPEN HOUSE
Sat Apr 26, 12:00pm - 2:00pm
UPDATED:
Key Details
Property Type Single Family Home
Sub Type Single Family Residence
Listing Status Active
Purchase Type For Sale
Square Footage 2,003 sqft
Price per Sqft $224
Subdivision Sa Chambers
MLS Listing ID 20905512
Style Ranch,Traditional
Bedrooms 3
Full Baths 2
HOA Y/N None
Year Built 1969
Annual Tax Amount $6,594
Lot Size 0.900 Acres
Acres 0.9
Property Sub-Type Single Family Residence
Property Description
Step inside to a warm and welcoming formal living area, leading into a kitchen with tons of storage and an adjoining dining space complete with a cozy wood-burning fireplace—ideal for family meals and entertaining. There is also plenty of room to expand the kitchen! A second living room, currently used as a spacious fourth bedroom, offers flexibility to fit your lifestyle.
The main family room features a second fireplace, built-in surround sound wiring, and plenty of space to relax and recharge. Three additional generously sized bedrooms and two full bathrooms are tucked into their own private wing, providing comfort and privacy for everyone.
Outside, you'll find an oversized detached three-car garage with two sliding doors—perfect for storing cars, boats, or even converting into horse stables. Plus, a newly added private bonus room off the garage is ready to become your home office, gym, or art studio.
Enjoy peaceful evenings in the fully fenced backyard, surrounded by open skies and mature trees. All just minutes from great dining and shopping options in Argyle, Bartonville, Highland Village and Flower Mound. Plus with easy access to I-35W, this is your chance to enjoy country living with all the conveniences of the city. Also, ask how you could get up to $4,000 in lender incentives!
Location
State TX
County Denton
Direction From I-35 W take the exit towards FM 407. Head east on FM 407 and pass over US 377. Continue east on FM 407 and the home will be on your left.
Rooms
Dining Room 1
Interior
Interior Features Cable TV Available, Flat Screen Wiring, High Speed Internet Available, Paneling, Sound System Wiring, Walk-In Closet(s)
Heating Central, Electric, Fireplace(s)
Cooling Ceiling Fan(s), Central Air, Electric
Flooring Ceramic Tile, Laminate
Fireplaces Number 2
Fireplaces Type Brick, Dining Room, Glass Doors, Living Room, Raised Hearth, Wood Burning
Appliance Dishwasher, Electric Cooktop, Electric Oven, Electric Water Heater
Heat Source Central, Electric, Fireplace(s)
Laundry Electric Dryer Hookup, Utility Room, Washer Hookup
Exterior
Exterior Feature Covered Patio/Porch, Rain Gutters
Garage Spaces 3.0
Fence Chain Link, Pipe
Utilities Available Aerobic Septic, City Water
Roof Type Composition
Total Parking Spaces 3
Garage Yes
Building
Lot Description Corner Lot, Few Trees, Lrg. Backyard Grass
Story One
Foundation Slab
Level or Stories One
Structure Type Brick
Schools
Elementary Schools Hilltop
Middle Schools Argyle
High Schools Argyle
School District Argyle Isd
Others
Ownership See Agent
Acceptable Financing Cash, Conventional, FHA, VA Loan
Listing Terms Cash, Conventional, FHA, VA Loan
Virtual Tour https://www.propertypanorama.com/instaview/ntreis/20905512

Get More Information
Sean Parsons
Parsons Realty Team | License ID: 0591907
Parsons Realty Team License ID: 0591907



