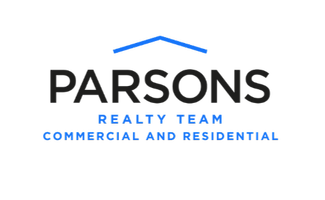OPEN HOUSE
Sun Apr 27, 2:00pm - 4:00pm
UPDATED:
Key Details
Property Type Single Family Home
Sub Type Single Family Residence
Listing Status Active
Purchase Type For Sale
Square Footage 1,322 sqft
Price per Sqft $234
Subdivision Long Branch #1
MLS Listing ID 20910706
Style Traditional
Bedrooms 3
Full Baths 2
HOA Y/N None
Year Built 2001
Annual Tax Amount $5,880
Lot Size 0.397 Acres
Acres 0.397
Property Sub-Type Single Family Residence
Property Description
Step inside to find stunning wood-look tile floors flowing throughout most of the home—combining the warmth of wood with the durability and ease of tile. The open-concept living and dining areas create a seamless flow for entertaining or relaxing, and the kitchen connects easily to the main living space.
The popular split floor plan provides privacy, with the primary suite tucked away from the two additional bedrooms—ideal for families, guests, or a home office setup.
The spacious primary bedroom includes an en-suite bathroom and walk-in closet, while the two secondary bedrooms are located on the opposite side of the home and share a full bath.
One of the standout features of this home is the large backyard and porch— a true outdoor oasis with all the space you'll need for gardening, play, or hosting gatherings under the stars.
Don't miss this opportunity to own a home that combines comfort, style, and serenity. Schedule your private tour today!
Location
State TX
County Ellis
Direction Head south on US-287 S toward Midlothian. Take the exit for FM 663 and turn left onto FM 663 S. Continue on FM 663 S for approximately 2.5 miles. Turn right onto Ashford Ln. Turn left onto Valarie Ln; your destination, 529 Valarie Ln, will be on the right.
Rooms
Dining Room 1
Interior
Interior Features Eat-in Kitchen, High Speed Internet Available, Pantry, Walk-In Closet(s)
Heating Electric
Cooling Ceiling Fan(s), Central Air, Electric
Flooring Ceramic Tile, Luxury Vinyl Plank
Appliance Dishwasher, Electric Range, Microwave
Heat Source Electric
Laundry In Hall, Full Size W/D Area
Exterior
Exterior Feature Covered Patio/Porch
Garage Spaces 2.0
Fence Back Yard
Utilities Available City Sewer, City Water
Roof Type Composition
Total Parking Spaces 2
Garage Yes
Building
Lot Description Lrg. Backyard Grass
Story One
Foundation Slab
Level or Stories One
Structure Type Brick
Schools
Elementary Schools Longbranch
Middle Schools Walnut Grove
High Schools Heritage
School District Midlothian Isd
Others
Ownership Terri M Loudamy
Acceptable Financing Cash, Conventional, FHA, VA Loan
Listing Terms Cash, Conventional, FHA, VA Loan
Virtual Tour https://www.zillow.com/view-imx/82c8ca0f-b295-4fa1-bd03-46dcee007bbe?wl=true&setAttribution=mls&initialViewType=pano

Get More Information
Sean Parsons
Parsons Realty Team | License ID: 0591907
Parsons Realty Team License ID: 0591907



