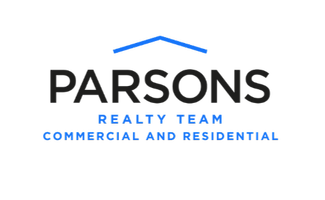UPDATED:
Key Details
Property Type Single Family Home
Sub Type Single Family Residence
Listing Status Active
Purchase Type For Sale
Square Footage 1,264 sqft
Price per Sqft $257
Subdivision Weston Ridge Ph I
MLS Listing ID 20911501
Style Traditional
Bedrooms 3
Full Baths 2
HOA Fees $450/ann
HOA Y/N Mandatory
Year Built 2019
Annual Tax Amount $4,421
Lot Size 5,009 Sqft
Acres 0.115
Lot Dimensions 40 x 125
Property Sub-Type Single Family Residence
Property Description
Out back, the generously sized yard offers endless possibilities—plenty of room for play, entertaining, or creating your dream garden with fresh herbs and vegetables. The covered patio makes for a relaxing outdoor retreat year-round. Additional features include a tankless water heater for energy efficiency, beautiful stone-bordered flower beds that add curb appeal, a quality fence with sturdy metal posts, and covered front porch and back patio to enjoy sunny mornings or peaceful evenings. Quick closing? No problem. This lovingly cared-for home is truly a wonderful place to call your own.
Location
State TX
County Collin
Direction From N. Central Expy ( 75 ) - take the Laud Howell Pkwy exit west, left of Trinity Falls Parkway, left on Weston Road, right on Steiger Tral, left on New Holland Way and it curve to Continental Drive - home is on the right, sign in the yard.
Rooms
Dining Room 1
Interior
Interior Features Cable TV Available, Granite Counters, High Speed Internet Available, Open Floorplan, Pantry, Walk-In Closet(s)
Heating Central, Natural Gas
Cooling Ceiling Fan(s), Electric
Flooring Carpet, Ceramic Tile, Vinyl
Appliance Dishwasher, Disposal, Electric Oven, Electric Water Heater, Gas Range, Microwave, Tankless Water Heater, Vented Exhaust Fan
Heat Source Central, Natural Gas
Laundry Electric Dryer Hookup, Utility Room, Full Size W/D Area, Washer Hookup
Exterior
Exterior Feature Covered Patio/Porch, Rain Gutters, Private Yard
Garage Spaces 2.0
Fence Full, Wood
Utilities Available Cable Available, City Sewer, City Water, Community Mailbox, Concrete, Curbs, Electricity Connected, Sewer Available, Sidewalk, Underground Utilities
Roof Type Composition
Total Parking Spaces 2
Garage Yes
Building
Lot Description Interior Lot, Landscaped, Sprinkler System
Story One
Foundation Slab
Level or Stories One
Structure Type Brick
Schools
Elementary Schools Ruth And Harold Frazier
Middle Schools Johnson
High Schools Mckinney North
School District Mckinney Isd
Others
Restrictions Deed
Ownership See Tax Rolls
Acceptable Financing Cash, Conventional, FHA, VA Loan
Listing Terms Cash, Conventional, FHA, VA Loan
Special Listing Condition Deed Restrictions, Survey Available, Utility Easement
Virtual Tour https://www.propertypanorama.com/instaview/ntreis/20911501

Get More Information
Sean Parsons
Parsons Realty Team | License ID: 0591907
Parsons Realty Team License ID: 0591907



