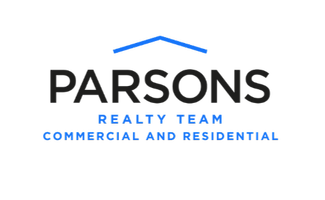UPDATED:
Key Details
Property Type Condo
Sub Type Condominium
Listing Status Active
Purchase Type For Sale
Square Footage 1,337 sqft
Price per Sqft $310
Subdivision Twenty-One Turtle Creek Condo
MLS Listing ID 20915596
Style Traditional
Bedrooms 2
Full Baths 2
HOA Fees $1,453/mo
HOA Y/N Mandatory
Year Built 1963
Lot Size 3.156 Acres
Acres 3.156
Property Sub-Type Condominium
Property Description
North-west CORNER of building- unit 1115, 11th Floor. This spacious 2 bedroom, 2 bathroom corner condo is highly sought after at the Twenty One Turtle Creek Condos in Dallas for its size and views. Windows in each room with beautiful 2-DIRECTION VIEWS: North over highland park, Preston Hollow; west over The Shops at Turtle Creek and northern Oak Lawn. TURTLE CREEK Park VIEWS from balcony.
This condo features an open-concept layout that creates a seamless flow between the living, dining, and kitchen areas, ideal for both entertaining and everyday living. 21 Turtle Creek offers modern luxury in a park-like setting consistent with the Turtle Creek area. Make yourself at home as you enjoy the amenities such as the relaxing arboretum pool setting, fully equipped fitness room, private library, small meeting rooms, conference room or host a large party in the Club Room.
This community offers a LIFESTYLE in a prime location where you can take a short walk (adjacent to..) dining, shopping, and entertainment, with easy access to major highways, public transportation, and down town Dallas and near by prestigious destinations. You owe it to yourself to come visit this fantastic oasis in one of Dallas' most desirable locations.
Assessment Fees negotiable.
Location
State TX
County Dallas
Community Common Elevator, Community Dock, Community Pool, Community Sprinkler, Concierge, Fitness Center, Gated, Guarded Entrance, Jogging Path/Bike Path, Laundry, Park, Perimeter Fencing, Pool, Sidewalks
Direction Turtle Creek Boulevard north of Blackburn St, on left at corner of Irving Ave at Turtle Creek Blvd. On south-west quadrant.
Rooms
Dining Room 1
Interior
Interior Features Built-in Features, Cable TV Available, Elevator, Granite Counters, High Speed Internet Available, Multiple Staircases, Open Floorplan, Walk-In Closet(s)
Heating Central, Natural Gas
Cooling Central Air, Electric
Flooring Ceramic Tile, Laminate
Appliance Built-in Gas Range, Built-in Refrigerator, Dishwasher, Disposal, Gas Cooktop, Gas Oven, Microwave, Plumbed For Gas in Kitchen, Refrigerator, Vented Exhaust Fan
Heat Source Central, Natural Gas
Exterior
Exterior Feature Balcony, Courtyard, Covered Patio/Porch, Dog Run, Fire Pit, Garden(s), Lighting, Outdoor Grill
Garage Spaces 2.0
Fence Block, Fenced, Gate, High Fence, Masonry, Metal, Security, Wrought Iron
Pool Cabana, Fenced, In Ground, Outdoor Pool, Pool Sweep, Separate Spa/Hot Tub, Water Feature
Community Features Common Elevator, Community Dock, Community Pool, Community Sprinkler, Concierge, Fitness Center, Gated, Guarded Entrance, Jogging Path/Bike Path, Laundry, Park, Perimeter Fencing, Pool, Sidewalks
Utilities Available All Weather Road, Asphalt, Cable Available, City Sewer, City Water, Community Mailbox, Concrete, Curbs, Electricity Connected, Phone Available, Sewer Available, Underground Utilities
Roof Type Other
Garage Yes
Private Pool 1
Building
Lot Description Adjacent to Greenbelt, Corner Lot, Greenbelt, Hilly, Landscaped, Many Trees, Park View, Sprinkler System, Water/Lake View
Story One
Foundation Pillar/Post/Pier
Level or Stories One
Structure Type Brick,Concrete
Schools
Elementary Schools Milam
Middle Schools Spence
High Schools North Dallas
School District Dallas Isd
Others
Restrictions Animals,Building
Ownership call agent
Acceptable Financing Cash
Listing Terms Cash
Special Listing Condition Agent Related to Owner, Deed Restrictions, Meets ADA Guidelines
Virtual Tour https://www.propertypanorama.com/instaview/ntreis/20915596

Get More Information
Sean Parsons
Parsons Realty Team | License ID: 0591907
Parsons Realty Team License ID: 0591907



