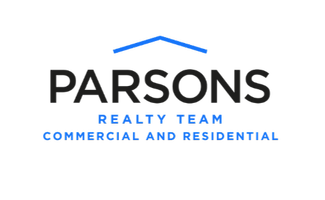UPDATED:
Key Details
Property Type Single Family Home
Sub Type Single Family Residence
Listing Status Active
Purchase Type For Rent
Square Footage 3,154 sqft
Subdivision View The Reserve Ph 1
MLS Listing ID 20915374
Bedrooms 3
Full Baths 3
PAD Fee $1
HOA Y/N Mandatory
Year Built 2023
Lot Size 7,797 Sqft
Acres 0.179
Property Sub-Type Single Family Residence
Property Description
Outside, enjoy a privacy-fenced backyard, a covered patio ideal for outdoor lounging, and access to exceptional HOA amenities including a sparkling community pool, walking trails, scenic gazebos, nearby fishing, and a serene neighborhood park.
All of this can be yours for $3,600 a month—don't miss the opportunity to live in one of the area's finest homes, where every detail is elevated to executive standards. Schedule your private tour today!
Location
State TX
County Tarrant
Community Club House, Community Pool, Community Sprinkler, Curbs, Fishing, Greenbelt, Jogging Path/Bike Path, Playground, Sidewalks
Direction I287 South Exit Heritage Parkway. Left at Heritage Parkway, go over the highway then right on Mitchell Left onto River Birch then Right on Rendon Left at Prairie Oak, Right on Crossvine. Follow GPS
Rooms
Dining Room 1
Interior
Interior Features Decorative Lighting, Double Vanity, Dry Bar, Eat-in Kitchen, Granite Counters, High Speed Internet Available, In-Law Suite Floorplan, Kitchen Island, Open Floorplan, Pantry, Walk-In Closet(s)
Heating Central
Cooling Ceiling Fan(s), Central Air
Flooring Carpet, Luxury Vinyl Plank
Appliance Dishwasher, Disposal, Gas Cooktop, Gas Oven, Gas Water Heater, Refrigerator, Tankless Water Heater
Heat Source Central
Laundry Electric Dryer Hookup, Utility Room, Full Size W/D Area
Exterior
Exterior Feature Covered Patio/Porch, Rain Gutters, Private Yard
Garage Spaces 3.0
Fence Back Yard, Fenced, Privacy
Community Features Club House, Community Pool, Community Sprinkler, Curbs, Fishing, Greenbelt, Jogging Path/Bike Path, Playground, Sidewalks
Utilities Available Cable Available, City Sewer, City Water, Co-op Electric, Community Mailbox, Curbs, Electricity Connected, Individual Gas Meter, Individual Water Meter
Roof Type Composition
Total Parking Spaces 3
Garage Yes
Building
Lot Description Cleared, Interior Lot, Landscaped
Story Two
Foundation Slab
Level or Stories Two
Structure Type Brick
Schools
Elementary Schools Brenda Norwood
Middle Schools Charlene Mckinzey
High Schools Mansfield Lake Ridge
School District Mansfield Isd
Others
Pets Allowed Yes, Call, Cats OK, Dogs OK
Restrictions Deed
Ownership on file
Pets Allowed Yes, Call, Cats OK, Dogs OK
Virtual Tour https://www.propertypanorama.com/instaview/ntreis/20915374

Get More Information
Sean Parsons
Parsons Realty Team | License ID: 0591907
Parsons Realty Team License ID: 0591907



