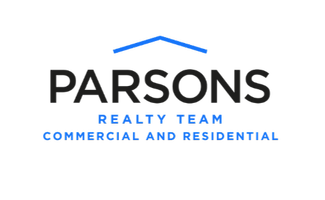UPDATED:
Key Details
Property Type Single Family Home
Sub Type Single Family Residence
Listing Status Active
Purchase Type For Sale
Square Footage 5,110 sqft
Price per Sqft $232
Subdivision Holiday Harbor Estate
MLS Listing ID 20916071
Style Traditional
Bedrooms 5
Full Baths 4
HOA Y/N None
Year Built 1985
Annual Tax Amount $10,606
Lot Size 0.367 Acres
Acres 0.367
Property Sub-Type Single Family Residence
Property Description
Nestled on a serene 0.4-acre lot at 1035 Holiday Circle, this spacious 5-bedroom, 4-bathroom home offers 5,110 sq. ft. of living space and the perfect blend of comfort and luxury. Built in 1985, the home features two cozy fireplaces, high ceilings, and an open-concept design that invites natural light and warm gatherings. The expansive living areas provide a welcoming atmosphere for family time and entertaining.
The chef-inspired kitchen flows into a large dining area, ideal for hosting family meals. The master suite is a peaceful retreat with a spacious walk-in closet and a luxurious en-suite bathroom featuring dual vanities, a soaking tub, and a separate shower. Four additional generously-sized bedrooms offer ample space for family, guests, or a home office.
A highlight of this property is its prime waterfront location on the main water, offering direct access to the water with a boat dock that includes a lift. Perfect for boating enthusiasts, the dock is situated in a protected cove, shielding you from wind and waves while still providing easy access to the open water. Outside, the large yard provides plenty of room for outdoor activities, relaxation, and potential future enhancements.
The attached two-car garage adds convenience and storage, and with four full bathrooms, this home easily accommodates large families and guests. The peaceful neighborhood offers quick access to local schools, parks, and major highways, combining tranquility with convenience.
1035 Holiday Circle is the perfect place to enjoy lakeside living with the security of a sheltered dock, a huge yard, and a spacious, comfortable home. Don't miss the chance to make this exceptional property your own—schedule a showing today!
Location
State TX
County Henderson
Community Boat Ramp
Direction See GPS. Be sure to use to use TX 274 to CR 4044.
Rooms
Dining Room 2
Interior
Interior Features Built-in Wine Cooler, Cathedral Ceiling(s), Chandelier, Decorative Lighting, Double Vanity, Eat-in Kitchen, Flat Screen Wiring, Kitchen Island, Multiple Staircases, Walk-In Closet(s), Wet Bar
Heating Central
Cooling Central Air
Fireplaces Number 2
Fireplaces Type Living Room, Master Bedroom
Equipment Irrigation Equipment
Appliance Built-in Refrigerator, Dishwasher, Disposal, Electric Cooktop, Ice Maker, Microwave
Heat Source Central
Laundry Utility Room
Exterior
Exterior Feature Awning(s), Balcony, Barbecue, Boat Slip, Covered Deck, Covered Patio/Porch, Dock, Garden(s)
Garage Spaces 2.0
Community Features Boat Ramp
Utilities Available All Weather Road
Waterfront Description Dock – Covered,Lake Front,Lake Front – Main Body,Personal Watercraft Lift
Roof Type Composition
Total Parking Spaces 2
Garage Yes
Building
Lot Description Waterfront
Story Two
Foundation Slab
Level or Stories Two
Schools
Elementary Schools Kemp
High Schools Kemp
School District Kemp Isd
Others
Restrictions None
Ownership See Agent
Virtual Tour https://www.propertypanorama.com/instaview/ntreis/20916071

Get More Information
Sean Parsons
Parsons Realty Team | License ID: 0591907
Parsons Realty Team License ID: 0591907



