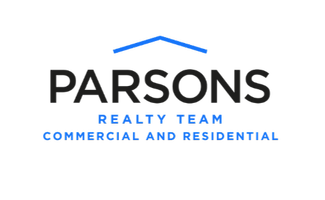UPDATED:
Key Details
Property Type Single Family Home
Sub Type Single Family Residence
Listing Status Active
Purchase Type For Sale
Square Footage 4,272 sqft
Price per Sqft $222
Subdivision Fossil Creek Estates Add
MLS Listing ID 20915302
Style Traditional
Bedrooms 5
Full Baths 4
Half Baths 1
HOA Fees $1,000/ann
HOA Y/N Mandatory
Year Built 1999
Lot Size 2.538 Acres
Acres 2.538
Property Sub-Type Single Family Residence
Property Description
Positioned with views of horse ranches in every direction, the home overlooks a gentle creek that meanders through the back of the property. Walls of windows throughout the main house—offering 3,238 square feet of living space—bring in natural light and frame the surrounding views, creating a strong connection to the land from every room.
The home has been completely transformed—every surface, every detail renewed. The kitchen and master bath were taken down to the studs and reimagined with clean, modern finishes that echo the peaceful setting just outside. Every bathroom has been updated, new flooring flows throughout, and the layout moves easily from one sunlit space to the next.
Beyond the home, a newly constructed 1,800-square-foot barn adds both charm and versatility. Attached is a private guest home with its own living room, bedroom, bathroom, and loft—totaling over 1,000 square feet of additional space. Altogether, the property offers 4,272 square feet of living space between the main and guest homes.
Whether you're watching the fog lift off the pasture or listening to the creek after a rain, the sense of quiet and space here is constant. And yet, all of this is just 25 minutes from downtown Fort Worth, inside the highly regarded Northwest ISD. A rare blend of serenity and access—this is the kind of property that stays with you.
Location
State TX
County Tarrant
Direction 1008 Creek Hollow Lane, Fort Worth
Rooms
Dining Room 1
Interior
Interior Features Built-in Features, Chandelier, Decorative Lighting, Eat-in Kitchen, Kitchen Island, Loft, Open Floorplan, Pantry, Vaulted Ceiling(s), Walk-In Closet(s)
Heating Central, Fireplace(s), Propane
Cooling Ceiling Fan(s), Central Air
Fireplaces Number 1
Fireplaces Type Family Room
Appliance Built-in Gas Range, Dishwasher, Electric Oven, Microwave
Heat Source Central, Fireplace(s), Propane
Laundry Full Size W/D Area
Exterior
Exterior Feature Covered Patio/Porch, Fire Pit, Rain Gutters, Lighting, RV Hookup, RV/Boat Parking, Stable/Barn
Garage Spaces 4.0
Fence Back Yard, Fenced, Front Yard
Pool Gunite, In Ground
Utilities Available Aerobic Septic, Electricity Connected, Propane, Septic, Unincorporated
Waterfront Description Creek
Roof Type Composition
Total Parking Spaces 4
Garage Yes
Private Pool 1
Building
Lot Description Acreage, Adjacent to Greenbelt, Cul-De-Sac, Interior Lot, Landscaped, Lrg. Backyard Grass, Many Trees, Park View, Pasture, Sprinkler System, Subdivision
Story Two
Foundation Slab
Level or Stories Two
Structure Type Siding
Schools
Elementary Schools Sonny And Allegra Nance
Middle Schools Leo Adams
High Schools Eaton
School District Northwest Isd
Others
Ownership Of record
Acceptable Financing Cash, Conventional
Listing Terms Cash, Conventional
Virtual Tour https://www.propertypanorama.com/instaview/ntreis/20915302

Get More Information
Sean Parsons
Parsons Realty Team | License ID: 0591907
Parsons Realty Team License ID: 0591907



