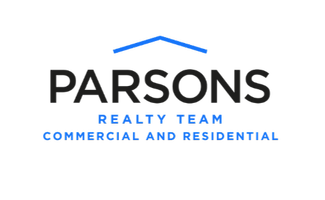UPDATED:
Key Details
Property Type Single Family Home
Sub Type Single Family Residence
Listing Status Active
Purchase Type For Rent
Square Footage 1,700 sqft
Subdivision Everglade Park Sec 5
MLS Listing ID 20910391
Style Traditional
Bedrooms 3
Full Baths 2
PAD Fee $1
HOA Y/N None
Year Built 1986
Lot Size 7,501 Sqft
Acres 0.1722
Lot Dimensions 60 x 125
Property Sub-Type Single Family Residence
Property Description
The kitchen is a standout with sleek quartz countertops, a stainless steel Samsung gas range, and all-new matching Samsung stainless appliances. Adjacent to the kitchen, the cozy breakfast area overlooks a large, fenced-in backyard—perfect for kids, pets, or weekend barbecues.
The master suite offers a peaceful retreat, complete with a generous bathroom featuring double sinks and modern finishes. The second bathroom includes a bathtub and timeless subway tile, ideal for guests or family.
With everything on one level, this home eliminates the need for stairs, making it easily accessible. Convenient, stylish, and move-in ready, this East Dallas gem combines the best of location, updates, and thoughtful design. Don't miss your chance to call it home!
Location
State TX
County Dallas
Direction Head east on I-30 HOV to I-30 E. Take exit 52B to St Francis Ave. Merge to I-30 Frontage Rd. Turn right to E R L Thornton Fwy. Turn right to St Francis Ave. Turn left to Samuell Blvd. Turn right at the 1st cross street to Freestone Cir. Turn right onto Penshire Dr. 7159 Penshire Dr is on the right
Rooms
Dining Room 1
Interior
Interior Features Chandelier, Eat-in Kitchen, Pantry, Walk-In Closet(s)
Heating Electric
Cooling Ceiling Fan(s), Electric
Flooring Ceramic Tile, Vinyl
Fireplaces Number 1
Fireplaces Type Brick, Gas, Living Room
Appliance Dishwasher, Disposal, Dryer, Gas Range, Microwave, Refrigerator, Washer
Heat Source Electric
Laundry Electric Dryer Hookup, Full Size W/D Area, Washer Hookup
Exterior
Garage Spaces 2.0
Fence Wood
Utilities Available Alley, City Sewer, City Water, Concrete, Curbs, Electricity Available, Electricity Connected, Individual Gas Meter, Individual Water Meter, Sidewalk
Roof Type Composition,Shingle
Total Parking Spaces 2
Garage Yes
Building
Story One
Foundation Slab
Level or Stories One
Structure Type Block,Frame
Schools
Elementary Schools Frank Guzick
Middle Schools H.W. Lang
High Schools Skyline
School District Dallas Isd
Others
Pets Allowed Yes, Number Limit
Restrictions No Smoking,No Sublease,No Waterbeds,Pet Restrictions,Other
Ownership Papalote Services LLC
Pets Allowed Yes, Number Limit
Virtual Tour https://www.propertypanorama.com/instaview/ntreis/20910391

Get More Information
Sean Parsons
Parsons Realty Team | License ID: 0591907
Parsons Realty Team License ID: 0591907



