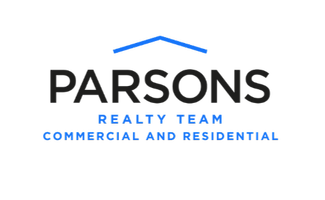UPDATED:
Key Details
Property Type Single Family Home
Sub Type Single Family Residence
Listing Status Active
Purchase Type For Sale
Square Footage 1,583 sqft
Price per Sqft $226
Subdivision Creek Crossing Estates
MLS Listing ID 20914699
Style Traditional
Bedrooms 3
Full Baths 1
HOA Y/N None
Year Built 1994
Annual Tax Amount $5,867
Lot Size 6,708 Sqft
Acres 0.154
Property Sub-Type Single Family Residence
Property Description
Step inside to find vaulted ceilings and an open floorplan that welcomes natural light throughout. The spacious living area, complete with a cozy fireplace, flows seamlessly into the charming eat-in kitchen designed with everyday living in mind.
The primary suite is your personal sanctuary, featuring a luxurious jacuzzi tub in the master bathroom—perfect for unwinding after a long day.
Enjoy year-round outdoor living under the covered patio in your gated backyard, ideal for BBQs, peaceful mornings, or playtime with the pups. The entire property is gated for added privacy, and an extra full-size shed offers plenty of storage for tools, toys, or seasonal décor.
Need a flexible space? The 2-car garage provides room for your vehicles—or convert it into a game room or hobby area! Plus, a full-size utility room makes laundry day a breeze.
This home truly checks all the boxes—space, charm, versatility, and a location that's hard to beat.
Don't miss your chance to call this delightful home yours. Schedule a showing today!
More pictures are coming in soon!
Location
State TX
County Dallas
Direction Use GPS
Rooms
Dining Room 2
Interior
Interior Features Cable TV Available, Eat-in Kitchen, High Speed Internet Available, Kitchen Island, Open Floorplan, Vaulted Ceiling(s), Walk-In Closet(s)
Heating Central, Electric
Cooling Ceiling Fan(s), Central Air, Electric
Flooring Carpet, Other
Fireplaces Number 1
Fireplaces Type Wood Burning
Appliance Dishwasher, Disposal, Vented Exhaust Fan
Heat Source Central, Electric
Laundry Electric Dryer Hookup, Utility Room, Full Size W/D Area, Washer Hookup
Exterior
Exterior Feature Covered Patio/Porch, Private Yard, Storage
Garage Spaces 2.0
Fence Back Yard, Fenced, Gate, Wood
Utilities Available Alley, City Sewer, City Water, Curbs, Sidewalk, Underground Utilities
Roof Type Composition
Total Parking Spaces 2
Garage Yes
Building
Lot Description Corner Lot, Few Trees, Subdivision
Story One
Foundation Slab
Level or Stories One
Structure Type Brick
Schools
Elementary Schools Thompson
Middle Schools Berry
High Schools Horn
School District Mesquite Isd
Others
Ownership Contact agent
Acceptable Financing Cash, Contact Agent, Conventional, FHA, Texas Vet, VA Loan, Other
Listing Terms Cash, Contact Agent, Conventional, FHA, Texas Vet, VA Loan, Other

Get More Information
Sean Parsons
Parsons Realty Team | License ID: 0591907
Parsons Realty Team License ID: 0591907

