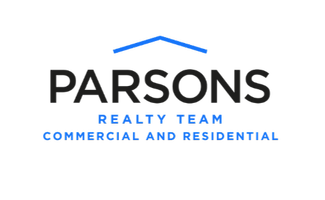UPDATED:
Key Details
Property Type Single Family Home
Sub Type Single Family Residence
Listing Status Active
Purchase Type For Sale
Square Footage 6,246 sqft
Price per Sqft $799
Subdivision Idlewild Add
MLS Listing ID 20899588
Style Traditional
Bedrooms 5
Full Baths 5
Half Baths 2
HOA Y/N None
Year Built 2016
Annual Tax Amount $61,226
Lot Size 8,407 Sqft
Acres 0.193
Lot Dimensions 60 x 140
Property Sub-Type Single Family Residence
Property Description
Step inside to an open and airy layout featuring a formal dining room, spacious kitchen with top-tier appliances, and a seamless flow into the breakfast and living area — ideal for both everyday living and entertaining. The office or formal living room is currently transformed into a custom billiards room, complete with large closet, custom built-in benches and drink stands for a playful, elevated vibe.
Each bedroom offers an en-suite bath and generous closets, while upstairs, a large game room adds even more flexible living space. Step outside and you'll find phantom screens on the back porch, a built-in grill station, a dog run, and a sparkling pool and spa — everything you need for laid-back weekends or lively get-togethers.
Location
State TX
County Dallas
Direction From 75, Exit NWHWY going west, Left on Preston, Right on Stanford, Home on the right.
Rooms
Dining Room 2
Interior
Interior Features Built-in Features, Decorative Lighting, Eat-in Kitchen, Kitchen Island, Multiple Staircases, Open Floorplan, Other, Pantry, Sound System Wiring, Walk-In Closet(s), Wet Bar
Heating Central, Electric
Cooling Central Air, Electric
Flooring Tile, Wood
Fireplaces Number 3
Fireplaces Type Family Room, Gas Logs, Outside, Wood Burning, Other
Appliance Built-in Gas Range, Built-in Refrigerator, Dishwasher, Disposal, Gas Water Heater, Microwave, Plumbed For Gas in Kitchen, Tankless Water Heater
Heat Source Central, Electric
Exterior
Exterior Feature Attached Grill, Covered Patio/Porch, Gas Grill, Rain Gutters, Lighting, Private Yard
Garage Spaces 2.0
Pool Gunite, Heated, In Ground, Outdoor Pool, Pool Sweep, Pool/Spa Combo
Utilities Available City Sewer, City Water
Roof Type Composition
Total Parking Spaces 2
Garage Yes
Private Pool 1
Building
Lot Description Interior Lot
Story Two
Foundation Pillar/Post/Pier
Level or Stories Two
Structure Type Brick
Schools
Elementary Schools Hyer
Middle Schools Highland Park
High Schools Highland Park
School District Highland Park Isd
Others
Ownership See Tax Records
Acceptable Financing Cash, Conventional
Listing Terms Cash, Conventional
Virtual Tour https://www.propertypanorama.com/instaview/ntreis/20899588

Get More Information
Sean Parsons
Parsons Realty Team | License ID: 0591907
Parsons Realty Team License ID: 0591907



