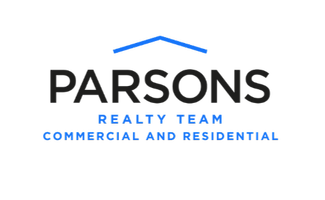UPDATED:
Key Details
Property Type Single Family Home
Sub Type Single Family Residence
Listing Status Active
Purchase Type For Rent
Square Footage 2,135 sqft
Subdivision Colony 18
MLS Listing ID 20962321
Style Traditional
Bedrooms 4
Full Baths 2
PAD Fee $1
HOA Y/N None
Year Built 1978
Lot Size 6,621 Sqft
Acres 0.152
Property Sub-Type Single Family Residence
Property Description
Step into this impeccably updated 4-bedroom, 2-bathroom home with a spacious 2-car garage, nestled in a desirable neighborhood just minutes from Lake Lewisville and Grandscape! From the moment you arrive, the slate-tiled front porch and cedar pergola with ceiling fan invite you to relax and enjoy.
Inside, you'll find stylish Luxury Vinyl Plank (LVP) flooring, plush carpet in the bedrooms, and elegant granite countertops. The open layout is complemented by oil-rubbed bronze fixtures, modern 6-panel doors, updated trim, and energy-efficient vinyl windows that help lower utility bills.
Both bathrooms have been tastefully remodeled with beautiful shower enclosures and humidity-sensing exhaust fans. Smart features like a programmable thermostat, LED lighting throughout, and under-cabinet lighting in the kitchen add comfort and convenience.
Enjoy privacy in your board-on-board fenced backyard—perfect for entertaining or unwinding after a long day. Additional upgrades include a high-efficiency Trane HVAC system and thoughtful design details throughout.
Ideally located near golf courses, Nebraska Furniture Mart, top-tier shopping, dining, and entertainment options—with quick access to Sam Rayburn Tollway and area airports—this home truly has it all!
One small dog or cat considered with $350 pet deposit and monthly $55 pet rent.
Requirements: gross monthly income 3x rent ($7,485). Security deposit based on credit, 650+ $2,495, 600-649 2x deposit ($4,990), no scores under 600. Tenant to maintain yard, pay all utilities, renters insurance required. 1, 2 or 3 year lease terms available.
Location
State TX
County Denton
Direction From Main St (FM 423): Travel east on North Colony Blvd, turn left at Allen Dr and immediately left back onto North Colony Blvd. Home on right: 5160 N Colony Blvd, The Colony TX 75056.
Rooms
Dining Room 2
Interior
Interior Features Cable TV Available, Decorative Lighting, Flat Screen Wiring, High Speed Internet Available, Vaulted Ceiling(s)
Heating Central, Natural Gas
Cooling Ceiling Fan(s), Central Air, Electric
Flooring Carpet, Ceramic Tile, Vinyl
Fireplaces Number 1
Fireplaces Type Wood Burning
Appliance Dishwasher, Disposal, Electric Range, Gas Water Heater
Heat Source Central, Natural Gas
Exterior
Exterior Feature Covered Patio/Porch, Rain Gutters
Garage Spaces 2.0
Fence Wood
Utilities Available Alley, City Sewer, City Water, Community Mailbox, Concrete, Curbs, Individual Gas Meter, Individual Water Meter, Sidewalk, Underground Utilities
Roof Type Composition
Total Parking Spaces 2
Garage Yes
Building
Lot Description Few Trees, Landscaped
Story One
Foundation Slab
Level or Stories One
Structure Type Brick,Siding
Schools
Elementary Schools Peters Colony
Middle Schools Griffin
High Schools The Colony
School District Lewisville Isd
Others
Pets Allowed Yes, Breed Restrictions, Dogs OK, Number Limit, Size Limit
Restrictions No Smoking,No Sublease,No Waterbeds,Pet Restrictions
Ownership see tax
Pets Allowed Yes, Breed Restrictions, Dogs OK, Number Limit, Size Limit
Virtual Tour https://www.propertypanorama.com/instaview/ntreis/20962321

Get More Information
Sean Parsons
Parsons Realty Team | License ID: 0591907
Parsons Realty Team License ID: 0591907



