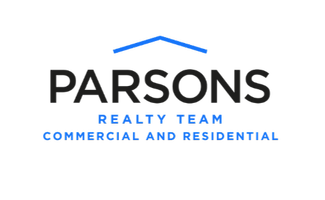UPDATED:
Key Details
Property Type Townhouse
Sub Type Townhouse
Listing Status Active
Purchase Type For Rent
Square Footage 2,148 sqft
Subdivision Cityline Townhome Add
MLS Listing ID 20965917
Style Contemporary/Modern
Bedrooms 3
Full Baths 2
Half Baths 1
PAD Fee $1
HOA Y/N Mandatory
Year Built 2024
Lot Size 1,698 Sqft
Acres 0.039
Property Sub-Type Townhouse
Property Description
Step inside this spacious 3-bedroom, 2.5-bath haven. The primary bedroom is large and luxurious. Bedroom 2 offers versatility as either a study or a cozy bedroom. Bedroom 3 is connected directly to the second bath for ease and comfort. To tie it all together, upstairs has a retreat perfect for unwinding after a busy day.
The open-concept plan features large windows that flood the space with natural light, creating a warm and inviting atmosphere. The cozy backyard space with a garden and tea lighting is ideal for relaxing evenings or entertaining guests.
Cooking enthusiasts will appreciate the gas cooktop, dishwasher, oven, wine and beverage fridge. Outside, the covered community space with tables and two outdoor grills is perfect for BBQs, Easter egg hunts, and even pumpkin carving for Halloween. And let's not forget the dog park for your furry friends! Plus, the refrigerator, washer, and dryer and all other furniture are negotiable to suit your needs.
This townhome is perfect for young professionals or families who love the downtown city feel without being right in the hustle and bustle.
Come and experience the vibrant community and make unforgettable memories in your new home!
Location
State TX
County Collin
Direction Follow GPS directions
Rooms
Dining Room 1
Interior
Heating Central
Cooling Central Air
Flooring Luxury Vinyl Plank
Appliance Built-in Gas Range, Dishwasher, Disposal, Gas Cooktop, Gas Oven, Microwave, Convection Oven, Tankless Water Heater, Vented Exhaust Fan
Heat Source Central
Laundry Electric Dryer Hookup, Washer Hookup
Exterior
Garage Spaces 2.0
Utilities Available City Sewer, City Water, Co-op Electric, Community Mailbox, Concrete, Sidewalk
Roof Type Concrete
Garage Yes
Building
Story Two
Foundation Slab
Level or Stories Two
Structure Type Brick,Frame
Schools
Elementary Schools Mendenhall
Middle Schools Otto
High Schools Williams
School District Plano Isd
Others
Pets Allowed Yes, Breed Restrictions, Number Limit, Size Limit
Restrictions Animals,Deed,No Sublease,No Waterbeds,Pet Restrictions,Other
Ownership Joseph Vu, Thao Vu
Special Listing Condition Deed Restrictions, Owner/ Agent
Pets Allowed Yes, Breed Restrictions, Number Limit, Size Limit
Virtual Tour https://www.propertypanorama.com/instaview/ntreis/20965917

Get More Information
Sean Parsons
Parsons Realty Team | License ID: 0591907
Parsons Realty Team License ID: 0591907



