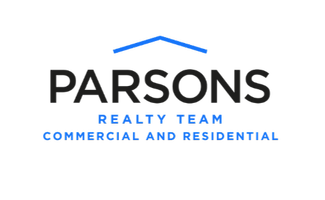UPDATED:
Key Details
Property Type Single Family Home
Sub Type Single Family Residence
Listing Status Active
Purchase Type For Sale
Square Footage 1,906 sqft
Price per Sqft $262
Subdivision Legend Trails Ph I
MLS Listing ID 20982485
Style Traditional
Bedrooms 3
Full Baths 2
HOA Fees $468/ann
HOA Y/N Mandatory
Year Built 2001
Annual Tax Amount $7,542
Lot Size 5,532 Sqft
Acres 0.127
Property Sub-Type Single Family Residence
Property Description
The spacious primary suite includes a private sitting area, walk-in closet, dual sinks, a soaking tub, and a glass-framed shower. Step outside to enjoy a 350 sq. ft. custom-built covered patio and a tall fenced backyard—perfect for relaxing or entertaining in a private outdoor setting.
Significant upgrades include a new roof installed in May 2025 with 30-year architectural shingles, a Lennox HVAC system (2020) with an upgraded air handler under extended warranties. Additional features include a tankless water heater (2021), whole-home surge protection, and an upgraded fuse box (2024), adding long-term value and peace of mind.
Residents of Legend Trails enjoy access to community amenities including a hike and bike trail, and more. With a move-in-ready interior, quality updates, and a prime location, this home offers a blend of comfort, convenience, and community living.
Discounted rate options and no lender fee future refinancing may be available for qualified buyers of this home.
Location
State TX
County Denton
Community Pool
Direction Head southwest on State Hwy 121 S. Turn right onto Paige Rd. Turn right onto S Colony Blvd. Turn right onto Rolling Hill Rd. Turn left onto Phoenix Dr. Destination will be on the right
Rooms
Dining Room 2
Interior
Interior Features Double Vanity, Eat-in Kitchen, Granite Counters, Open Floorplan, Pantry, Walk-In Closet(s)
Heating Central, Natural Gas
Cooling Ceiling Fan(s), Central Air
Flooring Carpet, Luxury Vinyl Plank
Fireplaces Number 1
Fireplaces Type Living Room
Appliance Dishwasher, Electric Cooktop, Electric Oven, Microwave
Heat Source Central, Natural Gas
Laundry On Site
Exterior
Exterior Feature Covered Patio/Porch
Garage Spaces 2.0
Fence Back Yard
Community Features Pool
Utilities Available City Sewer, City Water, Sewer Available
Roof Type Shingle
Total Parking Spaces 2
Garage Yes
Building
Lot Description Interior Lot, Subdivision
Story One
Foundation Slab
Level or Stories One
Structure Type Brick,Other
Schools
Elementary Schools Camey
Middle Schools Griffin
High Schools The Colony
School District Lewisville Isd
Others
Restrictions Deed
Ownership Jami Pol
Acceptable Financing Cash, Conventional, FHA, VA Loan
Listing Terms Cash, Conventional, FHA, VA Loan
Special Listing Condition Deed Restrictions
Virtual Tour https://www.zillow.com/view-imx/9faae4e0-ea40-4bb7-a312-a4aaaf0b8a8a?wl=true&setAttribution=mls&initialViewType=pano

Get More Information
Sean Parsons
Parsons Realty Team | License ID: 0591907
Parsons Realty Team License ID: 0591907



