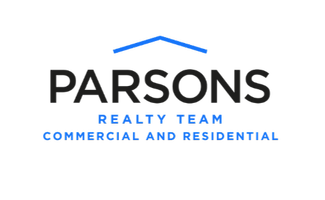Open House
Sat Sep 06, 1:00pm - 3:00pm
Sun Sep 07, 12:00pm - 3:00pm
UPDATED:
Key Details
Property Type Single Family Home
Sub Type Single Family Residence
Listing Status Active
Purchase Type For Sale
Square Footage 1,889 sqft
Price per Sqft $211
Subdivision Linda Heights
MLS Listing ID 21051764
Style Ranch
Bedrooms 4
Full Baths 2
HOA Y/N None
Year Built 1980
Annual Tax Amount $7,126
Lot Size 8,420 Sqft
Acres 0.1933
Property Sub-Type Single Family Residence
Property Description
Discover this beautifully maintained and extensively upgraded 4-bedroom, 2-bath home in a desirable subdivision of Dallas, TX. The owners have spared no expense in creating a sanctuary that combines modern amenities with timeless elegance. Step inside to find a custom-built wet bar with a wine cooler, setting the stage for sophisticated entertaining. The heart of the home is the stunning $40k renovated kitchen, complete with wood cabinets, a vast eat-in kitchen island featuring quartz countertops, and a pot filler over the commercial gas range. This kitchen is a chef's dream, designed for both functionality and style.
The home continues to impress with recent 2024-bathroom updates ensuring a contemporary feel. Originally designed with a garage, the space has been expertly converted into a 4th bedroom and a generous laundry room boasting a walk-in closet. The interiors are graced with hand-scraped hardwood floors and luxury ceramic floors, providing a warm and inviting atmosphere throughout.
Step outside to indulge in the outdoor oasis under the expansive cedar pergola that overlooks a vast paved patio adorned in flagstone. This space is ideal for entertainment or relaxation. The property is equipped with a huge carport capable of accommodating four cars, or spaces for an RV or boat, ensuring ample parking. A storage room complete with an attic space, workbench and electricity, offers practical solutions for all your storage needs.
Adding to the property's value is a $40k investment in a metal shake roof, promising durability and longevity, expected to last between 50 to 70 years. The electric gate and fence provide both convenience and privacy, further securing this unique piece of Dallas real estate.
This residence is not just a home but a lifestyle upgrade, offering comfort and sophistication in one of Dallas's most cherished neighborhoods. Experience the care and attention to detail that sets this property apart.
Location
State TX
County Dallas
Direction Please use GPS
Rooms
Dining Room 1
Interior
Interior Features Cable TV Available, Decorative Lighting, Eat-in Kitchen, Kitchen Island, Natural Woodwork, Pantry, Smart Home System, Walk-In Closet(s), Wet Bar
Heating Central
Cooling Central Air
Flooring Ceramic Tile, Hardwood
Fireplaces Number 1
Fireplaces Type Gas Starter, Living Room, Masonry
Appliance Commercial Grade Range, Disposal, Gas Range, Gas Water Heater
Heat Source Central
Laundry Utility Room, Full Size W/D Area, Dryer Hookup, Washer Hookup
Exterior
Exterior Feature Courtyard, Covered Patio/Porch, Rain Gutters, RV/Boat Parking, Storage, Uncovered Courtyard
Carport Spaces 4
Fence Back Yard, Chain Link, Fenced, Gate, Metal, Security, Wood
Utilities Available All Weather Road, Alley, Cable Available, City Sewer, City Water, Individual Gas Meter, Natural Gas Available
Roof Type Metal
Total Parking Spaces 4
Garage No
Building
Lot Description Few Trees, Landscaped, No Backyard Grass, Sprinkler System
Story One
Foundation Slab
Level or Stories One
Structure Type Brick
Schools
Elementary Schools Gill
Middle Schools Robert Hill
High Schools Adams
School District Dallas Isd
Others
Ownership See Tax Rolls
Acceptable Financing Cash, Conventional, FHA
Listing Terms Cash, Conventional, FHA

Get More Information
Sean Parsons
Parsons Realty Team | License ID: 0591907
Parsons Realty Team License ID: 0591907



