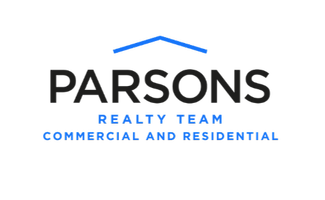
Open House
Sat Oct 18, 1:00pm - 3:00pm
UPDATED:
Key Details
Property Type Condo
Sub Type Condominium
Listing Status Active
Purchase Type For Sale
Square Footage 1,134 sqft
Subdivision Westside Condos
MLS Listing ID 21089184
Bedrooms 2
Full Baths 2
HOA Fees $403/mo
HOA Y/N Mandatory
Year Built 2005
Annual Tax Amount $7,223
Lot Size 2.208 Acres
Acres 2.208
Property Sub-Type Condominium
Property Description
The open-concept living and dining area flows seamlessly to a private outdoor balcony, offering a perfect space to relax or entertain. Both bedrooms are generously sized with their own full baths, and the convenience of an in-unit washer and dryer adds everyday ease.
Deeded covered carport parking is included within this secure gated community. Residents at Westside enjoy access to a well-equipped fitness center, community room, and a beautifully maintained pool area with outdoor barbecue and entertaining space.
For buyers seeking a true two-bedroom, two-bath home with stylish updates and a prime Oak Lawn location, this property is an outstanding opportunity.
Location
State TX
County Dallas
Community Community Pool, Fitness Center, Gated
Direction Right past the Tollway.
Rooms
Dining Room 1
Interior
Interior Features Cable TV Available, Decorative Lighting, Walk-In Closet(s)
Heating Central, Electric
Cooling Ceiling Fan(s), Central Air, Electric
Flooring Carpet, Luxury Vinyl Plank
Appliance Dishwasher, Disposal, Dryer, Electric Range, Microwave, Refrigerator, Washer
Heat Source Central, Electric
Laundry Utility Room, Full Size W/D Area
Exterior
Carport Spaces 1
Pool Fenced, In Ground, Private
Community Features Community Pool, Fitness Center, Gated
Utilities Available Concrete, Curbs, Sidewalk
Roof Type Composition
Total Parking Spaces 1
Garage No
Private Pool 1
Building
Story One
Level or Stories One
Schools
Elementary Schools Hernandez
Middle Schools Rusk
High Schools North Dallas
School District Dallas Isd
Others
Ownership Heights Homes LLC
Acceptable Financing Cash, Conventional, FHA
Listing Terms Cash, Conventional, FHA
Virtual Tour https://www.propertypanorama.com/instaview/ntreis/21089184

Get More Information

Sean Parsons
Parsons Realty Team | License ID: 0591907
Parsons Realty Team License ID: 0591907



