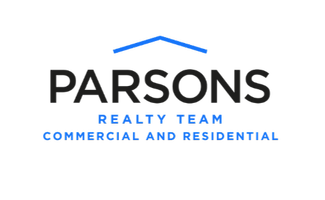For more information regarding the value of a property, please contact us for a free consultation.
Key Details
Property Type Townhouse
Sub Type Townhouse
Listing Status Sold
Purchase Type For Sale
Square Footage 2,178 sqft
Price per Sqft $275
Subdivision Bailey William J Add
MLS Listing ID 20875650
Style Mediterranean,Traditional
Bedrooms 3
Full Baths 2
Half Baths 1
Year Built 2006
Annual Tax Amount $12,275
Lot Size 3,049 Sqft
Property Sub-Type Townhouse
Property Description
This updated townhome in the Monticello community offers a functional layout with modern upgrades and designer lighting. The open-concept main floor features a kitchen with new countertops, recessed lighting, marble backsplash, and KitchenAid stainless steel appliances, including a gas range. The living area, complete with a fireplace, provides a comfortable space for gathering, and a half bath adds convenience. Upstairs, the owner's suite includes a walk-in closet, soaking tub, separate shower, and double vanities. Two additional bedrooms, a full bath, laundry room, and study nook complete the second level. The covered patio and turfed backyard provide a low-maintenance outdoor space. Recent updates: new water heater, fresh paint throughout (including the garage), new bathroom flooring, and new turf in the front yard. Conveniently located minutes from Camp Bowie Blvd and within walking distance to West 7th, Dickies Arena and the Cultural District.
Location
State TX
County Tarrant
Rooms
Dining Room 1
Interior
Flooring Carpet, Ceramic Tile, Wood
Fireplaces Number 1
Fireplaces Type Gas Logs
Laundry Electric Dryer Hookup, Utility Room, Full Size W/D Area, Washer Hookup
Exterior
Exterior Feature Private Yard
Garage Spaces 2.0
Fence Partial, Wood
Utilities Available Cable Available, City Sewer, City Water
Roof Type Concrete,Slate,Tile
Building
Lot Description Few Trees, Sprinkler System
Story Two
Structure Type Brick
Schools
Elementary Schools N Hi Mt
Middle Schools Stripling
High Schools Arlngtnhts
School District Fort Worth Isd
Others
Acceptable Financing Cash, Conventional, FHA, VA Loan
Listing Terms Cash, Conventional, FHA, VA Loan
Special Listing Condition Survey Available
Read Less Info
Want to know what your home might be worth? Contact us for a FREE valuation!
Our team is ready to help you sell your home for the highest possible price ASAP

©2025 North Texas Real Estate Information Systems.
Bought with Nancy Granby • Redfin Corporation
Get More Information
Sean Parsons
Parsons Realty Team | License ID: 0591907
Parsons Realty Team License ID: 0591907

