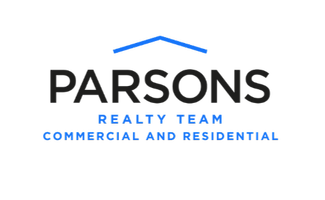For more information regarding the value of a property, please contact us for a free consultation.
Key Details
Property Type Single Family Home
Sub Type Single Family Residence
Listing Status Sold
Purchase Type For Sale
Square Footage 3,761 sqft
Price per Sqft $203
Subdivision Meadows West Add
MLS Listing ID 20813447
Style Traditional
Bedrooms 5
Full Baths 4
Year Built 1985
Lot Size 0.257 Acres
Property Sub-Type Single Family Residence
Property Description
Beautiful 5 bedroom, 4 bathroom home in desirable Meadows West neighborhood located on a picturesque tree-lined street. This well-built and cared-for-home offers an amazing opportunity! Upon entry is the wall of French doors with windows above to ceiling, allowing light to fill the living area and offering views of the patio gardens. The yard is professionally landscaped with mature trees and perennials creating tranquil outdoor spaces for relaxing or entertaining. With the chef in mind, the kitchen features tons of built-in cabinets, an island, walk-in pantry, and eat-in dining space that overlooks lush back patio. The ground floor includes 4 spacious bedrooms, 3 baths, 2 dining spaces, 3 fireplaces, extensive custom built-ins & cabinetry. Primary bedroom overlooks the back patio with large French doors while showcasing dual custom finished walk-in closets and large en-suite bathroom. A bonus is the upstairs guest living space including its own living or office space, bedroom, full bathroom, and tranquil wood finished room. Located just one block from the Trinity Trails, Meadows West Park, and Oakmont Park with easy access to the Chisolm Parkway, schools, and downtown Fort Worth. This home is a true gem.
Location
State TX
County Tarrant
Rooms
Dining Room 2
Interior
Heating Central, Electric, Fireplace(s)
Cooling Ceiling Fan(s), Central Air, Electric
Flooring Carpet, Ceramic Tile, Combination, Hardwood
Fireplaces Number 3
Fireplaces Type Bedroom, Den, Electric, Living Room, Wood Burning
Laundry Electric Dryer Hookup, Utility Room, Full Size W/D Area, Washer Hookup, On Site
Exterior
Exterior Feature Courtyard, Covered Patio/Porch, Garden(s), Lighting, Mosquito Mist System
Garage Spaces 2.0
Fence Back Yard, Fenced, Gate, Wood, Wrought Iron
Pool Above Ground, Outdoor Pool, Pool Cover
Utilities Available Asphalt, Cable Available, City Sewer, City Water, Curbs, Electricity Available, Individual Water Meter
Roof Type Composition
Building
Lot Description Landscaped, Level, Many Trees, Sprinkler System, Subdivision
Story Two
Foundation Slab
Structure Type Brick,Wood
Schools
Elementary Schools Ridgleahil
Middle Schools Monnig
High Schools Arlngtnhts
School District Fort Worth Isd
Others
Acceptable Financing Cash, Conventional, FHA, VA Loan
Listing Terms Cash, Conventional, FHA, VA Loan
Special Listing Condition Deed Restrictions, Utility Easement
Read Less Info
Want to know what your home might be worth? Contact us for a FREE valuation!
Our team is ready to help you sell your home for the highest possible price ASAP

©2025 North Texas Real Estate Information Systems.
Bought with Cindy Miller • Fathom Realty LLC
Get More Information
Sean Parsons
Parsons Realty Team | License ID: 0591907
Parsons Realty Team License ID: 0591907

