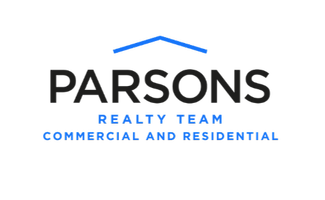For more information regarding the value of a property, please contact us for a free consultation.
Key Details
Property Type Single Family Home
Sub Type Single Family Residence
Listing Status Sold
Purchase Type For Sale
Square Footage 4,268 sqft
Price per Sqft $444
Subdivision Glen Lakes
MLS Listing ID 20876809
Style Contemporary/Modern
Bedrooms 3
Full Baths 5
Half Baths 1
HOA Fees $810/mo
Year Built 1980
Annual Tax Amount $35,178
Lot Size 7,143 Sqft
Property Sub-Type Single Family Residence
Property Description
Step into an extraordinary opportunity with this move-in ready masterpiece in the prestigious Glen Lakes community. Every inch of this home radiates elegance and style, thanks to a meticulous 14-month renovation that defines luxury living. The crown jewel is the chef's dream kitchen, outfitted with the finest Wolf, Sub-Zero, and Asko appliances, ad complemented by exquisite Wood Mode cabinetry. Each bathroom has been transformed into a serene, spa-like retreat with high-end fixtures, opulent finishes, and designer touches that exude sophistication.
Perched in a prime location with sweeping views of the greenbelt, this home offers a tranquil oasis that feels worlds away from the hustle and bustle. The distinctive two-story Porte cochere not only enhances the grandeur of the entrance but also provides ample parking, making it a true standout in the neighborhood.
This is your chance to own a piece of luxury in the highly coveted Glen Lakes community—a rare gem that offers the best of Dallas living. Don't let this extraordinary opportunity slip away!
Welcome to Glen Lakes—the ultimate destination for luxury living! Immerse yourself in a lifestyle where every detail has been crafted for perfection. The stunning grounds, with lush landscapes, pristine lakes, and tranquil ponds, offer a resort-like environment that feels like a permanent vacation. Imagine starting your day with a leisurely walk along the miles of lighted paths, engaging in a friendly match of tennis or pickleball, or unwinding at the vibrant don part where neighbors and pets come together in community.
Glen Lakes isn't just a place to live; it's where you truly belong. Renowned as one of Dallas' finest gated and guarded communities, it provides unmatched convenience with its proximity to upscale shopping, downtown, the Arts District, gourmet dining, world-class hospitals, and more. In Glen Lakes, you don't just find a home—you find the best of everything, right at your doorstep.
Location
State TX
County Dallas
Community Community Pool, Community Sprinkler, Curbs, Gated, Greenbelt, Guarded Entrance, Jogging Path/Bike Path, Lake, Park, Perimeter Fencing, Playground, Pool, Sidewalks, Tennis Court(S), Other
Rooms
Dining Room 2
Interior
Heating Central, Fireplace(s), Zoned
Cooling Ceiling Fan(s), Central Air, Electric, Multi Units, Zoned
Flooring Carpet, Tile, Wood
Fireplaces Number 2
Fireplaces Type Brick, Gas Starter, Living Room, Master Bedroom, Raised Hearth, Stone
Equipment Irrigation Equipment
Laundry Gas Dryer Hookup, Utility Room, Full Size W/D Area, Washer Hookup
Exterior
Exterior Feature Attached Grill, Awning(s), Courtyard, Garden(s), Rain Gutters, Private Yard
Garage Spaces 2.0
Fence Brick, Gate
Community Features Community Pool, Community Sprinkler, Curbs, Gated, Greenbelt, Guarded Entrance, Jogging Path/Bike Path, Lake, Park, Perimeter Fencing, Playground, Pool, Sidewalks, Tennis Court(s), Other
Utilities Available Alley, Cable Available, City Sewer, City Water, Curbs, Individual Gas Meter, Private Road, Sidewalk
Roof Type Composition,Mixed
Building
Lot Description Corner Lot, Few Trees, Landscaped, Sprinkler System, Subdivision, Zero Lot Line
Story Two
Foundation Pillar/Post/Pier
Structure Type Brick
Schools
Elementary Schools Prestonhol
Middle Schools Benjamin Franklin
High Schools Hillcrest
School District Dallas Isd
Others
Acceptable Financing Cash, Conventional
Listing Terms Cash, Conventional
Special Listing Condition Deed Restrictions, Utility Easement
Read Less Info
Want to know what your home might be worth? Contact us for a FREE valuation!
Our team is ready to help you sell your home for the highest possible price ASAP

©2025 North Texas Real Estate Information Systems.
Bought with Alessandra Antonio • Coldwell Banker Realty
Get More Information
Sean Parsons
Parsons Realty Team | License ID: 0591907
Parsons Realty Team License ID: 0591907

