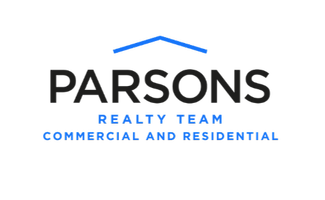For more information regarding the value of a property, please contact us for a free consultation.
Key Details
Property Type Single Family Home
Sub Type Single Family Residence
Listing Status Sold
Purchase Type For Sale
Square Footage 4,473 sqft
Price per Sqft $177
Subdivision Woodbridge Ph 4B
MLS Listing ID 20812997
Style English,Tudor
Bedrooms 4
Full Baths 3
Half Baths 1
HOA Fees $43/ann
Year Built 2001
Annual Tax Amount $11,551
Lot Size 0.280 Acres
Property Sub-Type Single Family Residence
Property Description
STUNNING HUNTINGTON HOME LOADED WITH UPGRADES IN A QUIET CUL-DE-SAC IN HIGHLY SOUGHT-AFTER WOODBRIDGE IN WYLIE ISD! There's room for the whole family in this charming home showcasing a grand entrance with soaring ceilings, an iron front door, recently installed handscraped wood flooring, fresh paint, crown molding, solid core doors downstairs, plantation shutters, a remodeled half bathroom, wrought iron spindles & tons of windows for natural light. Host in the chef's kitchen graced with granite countertops, recently installed high-end stainless steel appliances, an instant hot water dispenser, a butler's pantry, island with a breakfast bar & under cabinet lighting. Work comfortably from home in your office, complete with a built-in desk & an entire wall of cabinetry for added functionality. End your day in the downstairs primary suite highlighted by a jetted tub, separate shower, linen closet & 2 massive walk-in closets with built-ins, or make great use of the oversized secondary bedrooms with walk-in closets. Entertain in the spacious game room, or watch hit movies in the high-tech media room designed for stadium seating with a projector & screen. Enjoy the outdoors in your private backyard boasting a hot tub, storage building & a huge pergola covered patio with a gas stub for a grill. Recently replaced roof, windows, AC unit & carpet. Take advantage of amazing Woodbridge amenities including a clubhouse, restaurant, golf course, numerous pools, scenic creeks & lakes, parks, playgrounds & wooded trails! Take a first-person look at this gorgeous home! Click the Virtual Tour link to see the 3D Tour!
Location
State TX
County Collin
Community Club House, Community Pool, Golf, Jogging Path/Bike Path, Lake, Park, Playground, Restaurant, Sidewalks
Rooms
Dining Room 2
Interior
Heating Central, Natural Gas, Zoned
Cooling Central Air, Zoned
Flooring Carpet, Marble, Tile, Wood
Fireplaces Number 1
Fireplaces Type Family Room, Gas Logs, Gas Starter
Laundry Utility Room, Full Size W/D Area, Washer Hookup
Exterior
Exterior Feature Covered Patio/Porch, Rain Gutters, Private Yard, Storage
Garage Spaces 3.0
Fence Privacy, Wood
Community Features Club House, Community Pool, Golf, Jogging Path/Bike Path, Lake, Park, Playground, Restaurant, Sidewalks
Utilities Available City Sewer, City Water
Roof Type Composition
Building
Lot Description Cul-De-Sac, Interior Lot, Landscaped, Lrg. Backyard Grass, Sprinkler System, Subdivision
Story Two
Foundation Slab
Structure Type Brick,Rock/Stone
Schools
Elementary Schools Cox
High Schools Wylie East
School District Wylie Isd
Read Less Info
Want to know what your home might be worth? Contact us for a FREE valuation!

Our team is ready to help you sell your home for the highest possible price ASAP

©2025 North Texas Real Estate Information Systems.
Bought with Philippa May • Better Homes and Gardens Real Estate, Winans
Get More Information
Sean Parsons
Parsons Realty Team | License ID: 0591907
Parsons Realty Team License ID: 0591907

