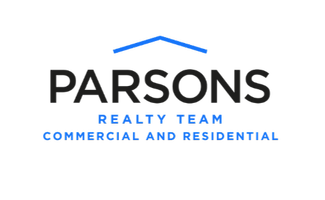For more information regarding the value of a property, please contact us for a free consultation.
Key Details
Property Type Single Family Home
Sub Type Single Family Residence
Listing Status Sold
Purchase Type For Sale
Square Footage 2,524 sqft
Price per Sqft $293
Subdivision Highland Farms Sec 2
MLS Listing ID 20938863
Style Modern Farmhouse
Bedrooms 4
Full Baths 3
HOA Fees $20/ann
Year Built 2023
Annual Tax Amount $9,432
Lot Size 0.500 Acres
Property Sub-Type Single Family Residence
Property Description
Step into luxury with this stunning 4-bedroom, 3-bathroom home that perfectly blends space, style & comfort. Designed with an open floor plan, this home offers seamless flow between living, dining, kitchen & outdoor space creating the perfect setting for entertaining and relaxing. A dedicated office space adds both convenience and versatility, making working from home effortless. The secluded primary suite is a true sanctuary, featuring a spa-like en-suite with a soaking tub, large walk-in tile shower and a massive walk-in closet complete with custom built-ins. This private retreat offers the perfect place to unwind after a long day. At the heart of the home, the gourmet kitchen is designed to impress featuring a gas stovetop, a spacious island with additional seating, and ample counterspace-perfect for casual meals and entertaining guests. 2 guest bedrooms share a hall bath while the 4th bedroom is secluded with its own bathroom. Outside the beauty continues with a gorgeous, heated swimming pool, complete with a serene waterfall, offering a private oasis right in your backyard. Sitting on half an acre there is ample space to enjoy outdoor activities, garden, or just soak in the sun! Plantation shutters, gutters around the entire home, tinted front windows & front door, spray-foam insulation, Woodland gas logs in the fireplace and concrete curbing around the beautiful landscaping are just a few of the added features! Whether you're hosting lively gatherings or seeking peaceful retreat-like living, this home delivers both elegance and functionality in every detail.
Location
State TX
County Taylor
Rooms
Dining Room 1
Interior
Heating Central, Natural Gas
Cooling Ceiling Fan(s), Central Air, Electric
Flooring Luxury Vinyl Plank
Fireplaces Number 1
Fireplaces Type Gas Logs, Living Room
Laundry Electric Dryer Hookup, Utility Room, Washer Hookup
Exterior
Exterior Feature Covered Patio/Porch, Rain Gutters
Garage Spaces 2.0
Fence Wood
Pool Gunite, Heated, In Ground, Outdoor Pool, Pool Sweep, Private, Water Feature, Waterfall
Utilities Available Electricity Connected, Individual Gas Meter
Roof Type Composition
Building
Lot Description Landscaped, Sprinkler System
Story One
Foundation Slab
Structure Type Brick
Schools
Elementary Schools Wylie West
High Schools Wylie
School District Wylie Isd, Taylor Co.
Read Less Info
Want to know what your home might be worth? Contact us for a FREE valuation!

Our team is ready to help you sell your home for the highest possible price ASAP

©2025 North Texas Real Estate Information Systems.
Bought with Rick Messina • Bray Real Estate Group- Abilene
Get More Information
Sean Parsons
Parsons Realty Team | License ID: 0591907
Parsons Realty Team License ID: 0591907

